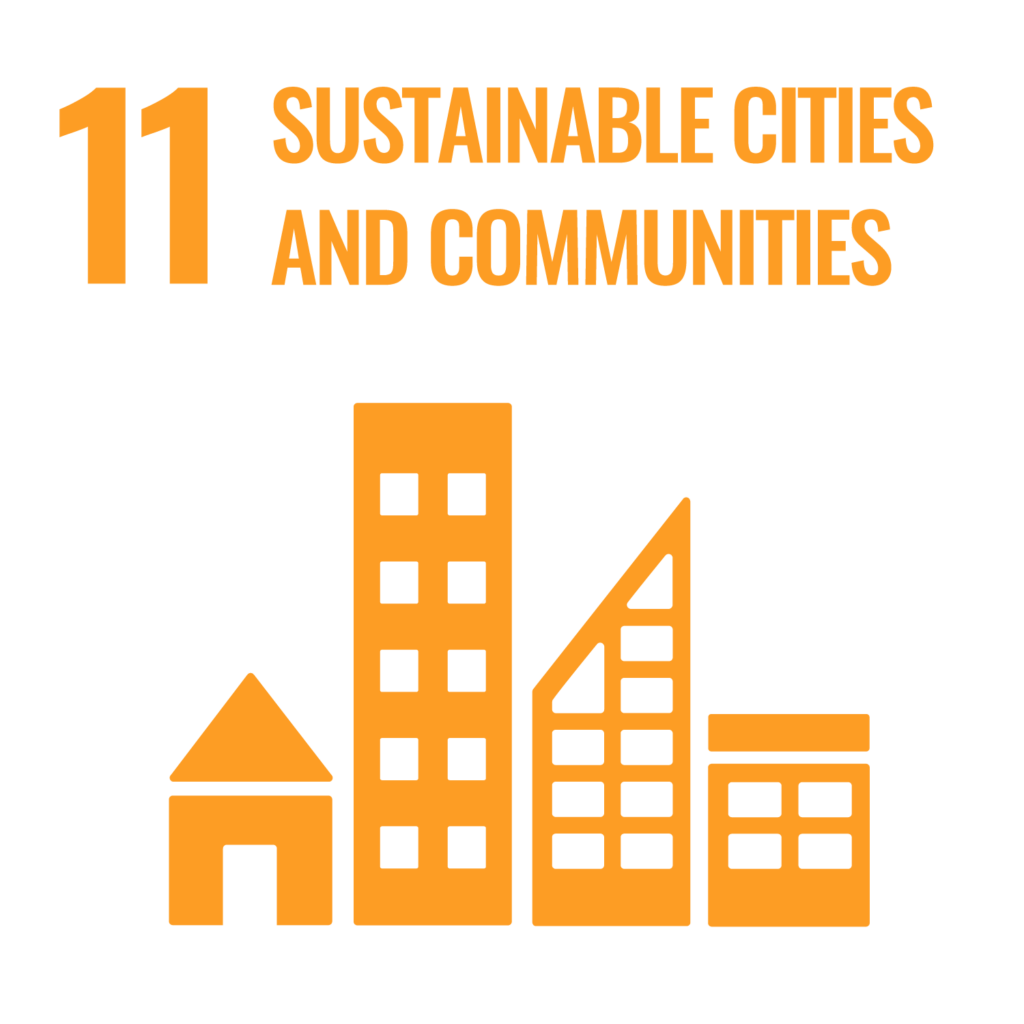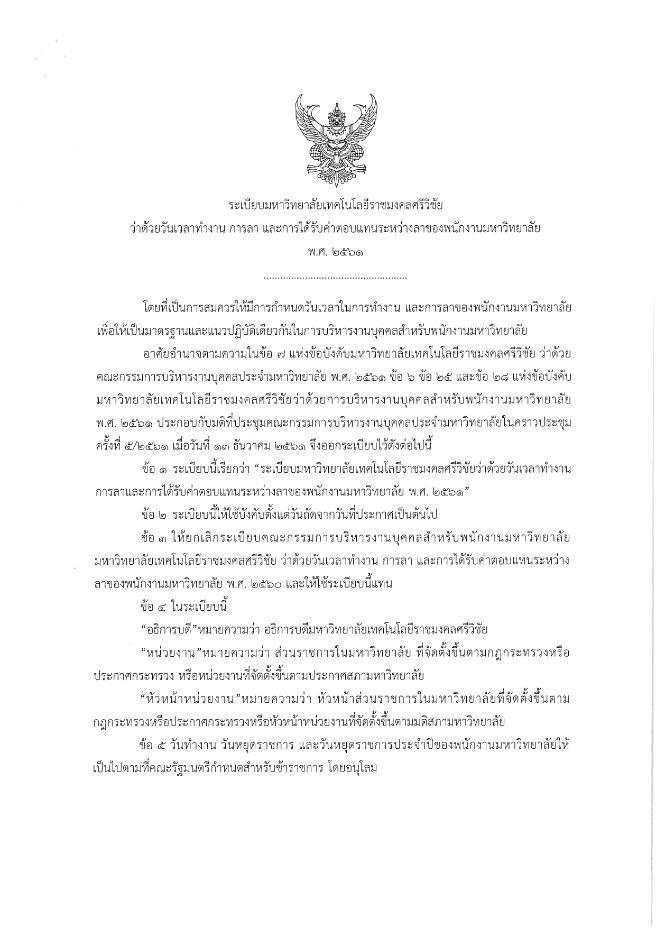Reporters: Dr. Jaray Suwannachart, Asst.Prof.Dr. Tachaya Sangkakool, Asst.Prof.Surawat Moogem, Tussawan Thong-on, Natrada Boonthad and Natpakal Poolperm
Evidence Date: October 25, 2024
Related Indicators: 11.4.5
Details: Supporting details and pictures
Policy and Planning for Student Housing at Rajamangala University of Technology Srivijaya, Thung Yai and Trang Campuses
The comprehensive policy and plan for student housing at Rajamangala University of Technology Srivijaya (RUTS), encompassing both the Thung Yai and Trang Campuses, are collectively geared towards the provision of safe, quality, and conducive residential environments that support the holistic academic and personal development of students, aligning with the university’s core mission.
Core Principles and Policy Directives
The primary policy framework prioritizes establishing suitable living and study conditions, founded upon the following key principles:
- Security and Safety: The implementation of stringent safety protocols is paramount. This includes establishing 24-hour security systems, such as CCTV surveillance, dedicated security personnel, and resident faculty or staff members to maintain order and provide immediate assistance. Furthermore, the provision of accident insurance for students is a measure to ensure overall welfare and safety.
- Quality of Life and Welfare: Comprehensive provision of essential amenities is ensured, including necessary furniture (beds, wardrobes), free Wi-Fi access, and communal areas designed for relaxation and study (e.g., computer rooms, common area televisions). The management structure also covers utility charges (water and electricity), which may be integrated into the housing fee structure.
- Access and Systematic Management: A systematic and transparent procedure for housing application and allocation is established. This process encompasses public announcements for application, expression of interest, qualification-based selection, and final room assignment. The Student Dormitory Section is the designated unit for direct management. Clear and differentiated accommodation fee rates, based on room type, are also explicitly defined.
- Promoting Sustainability: The university’s commitment to sustainability and well-being is reflected in campus operations, including the student housing sector. Initiatives include campaigns for plastic reduction and the efficient management of energy resources.
Operational Plans and Guidelines
Key operational plans span multiple dimensions:
- Dormitory Management:
- Accommodation Allocation: At Trang Campus, housing is segregated into male and female dormitories, with a clear number of rooms and semester-based fee structures publicly documented.
- Welfare Oversight: Dedicated housekeepers are assigned to maintain cleanliness, and resident faculty are responsible for student well-being, discipline, and supervision.
- Feedback Mechanism: Clear channels are provided for students to submit complaints or suggestions regarding dormitory services Feel free to send feedback to Facebook Admin that attach at ; https://www.facebook.com/rutsdorm
- Facility Improvement and Development: There is a proactive plan for facility modernization, such as replacing outdated fluorescent lamps with energy-efficient LED lighting, which is consistent with the university’s broader energy conservation policy.
- Student Support Initiatives: Accommodation and financial grants are provided to students from economically disadvantaged backgrounds, aiming to mitigate educational disparity and ensure equitable access to learning opportunities.
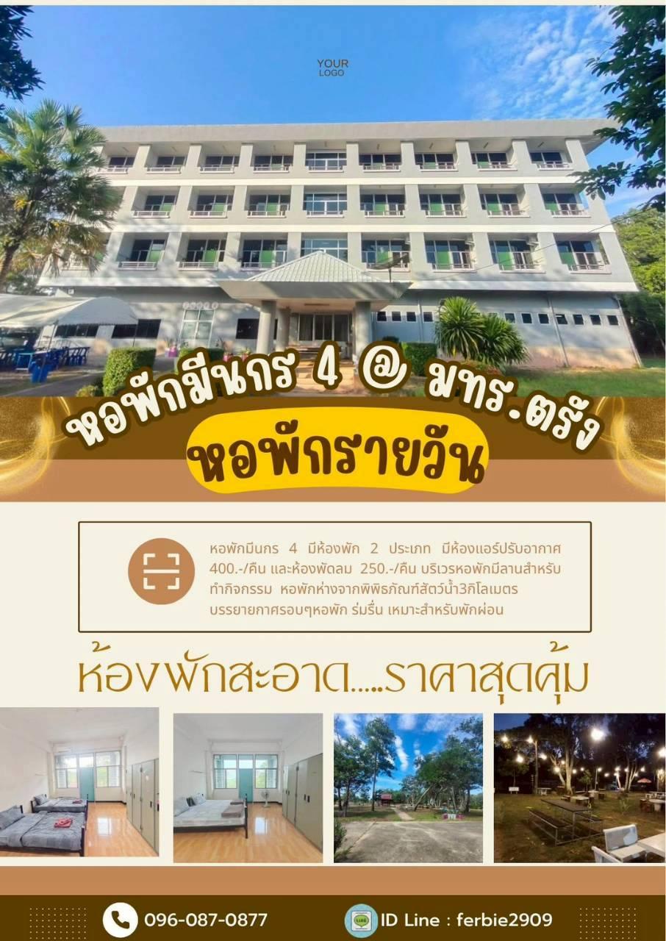
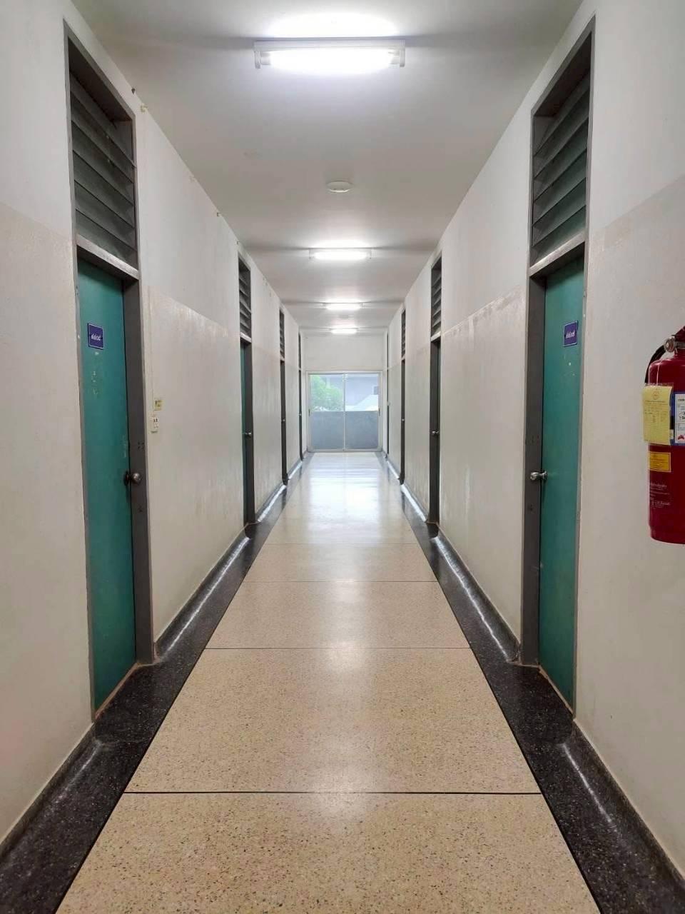
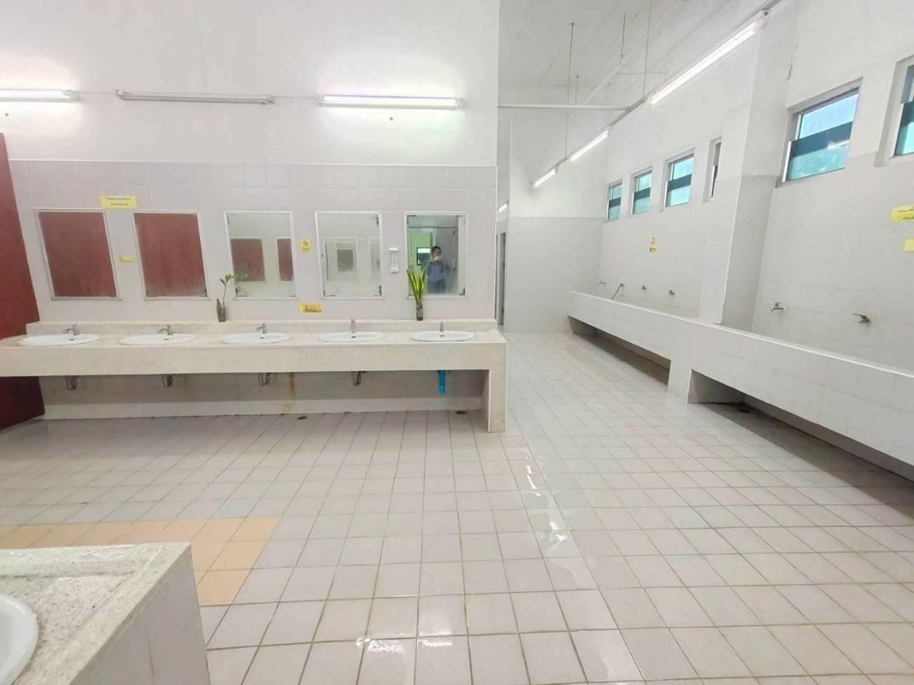
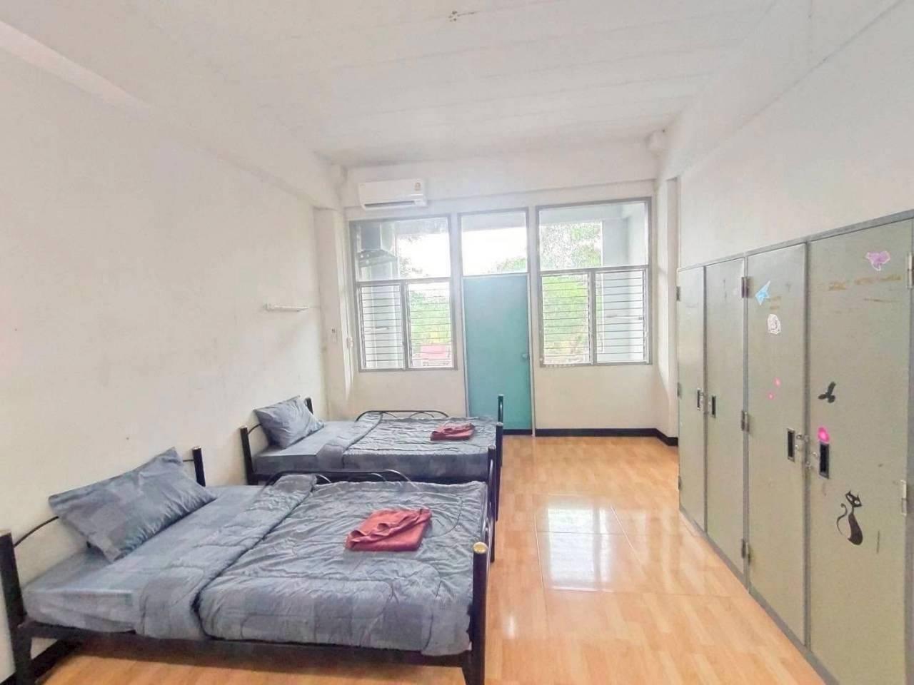
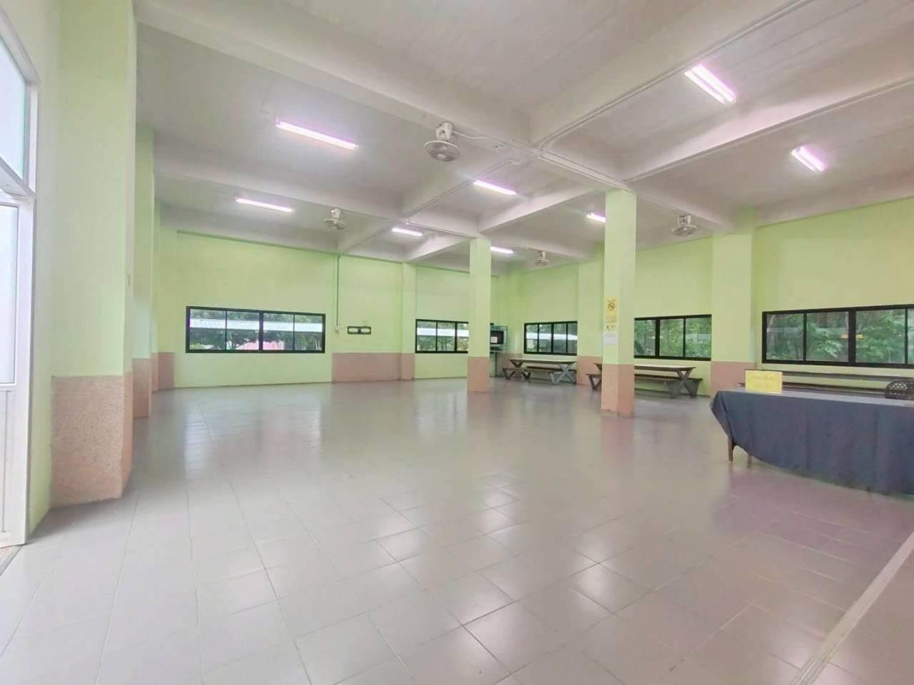
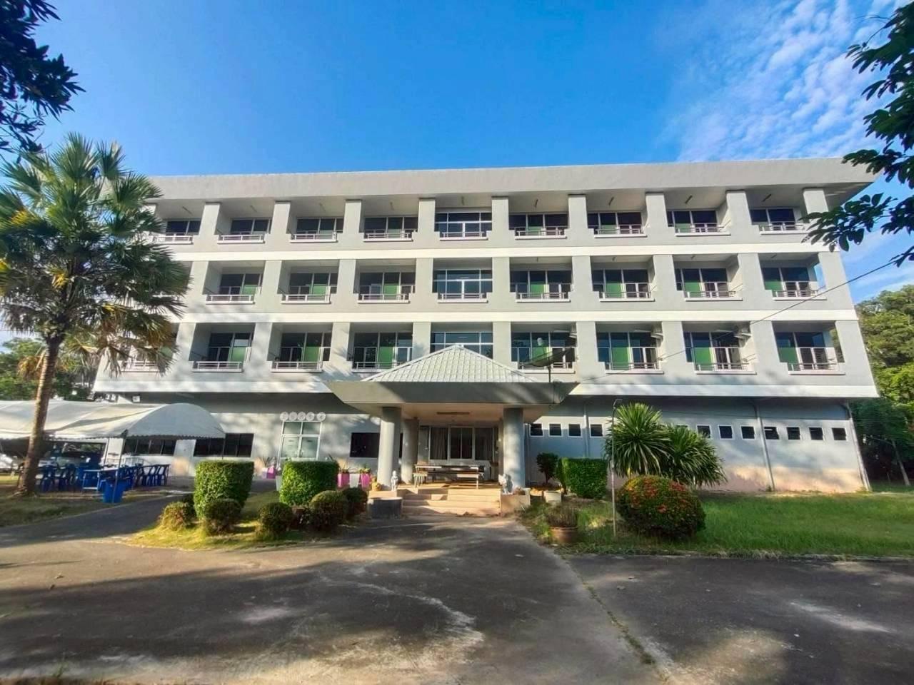
Student Housing and the Role of Sustainable Communities in Higher Education
Figure 1-6 Present; The new integrated student dormitory (Co-ed Dormitory) project at Rajamangala University of Technology Srivijaya (RMUTSV), Thung Yai Campus, represents more than a mere infrastructure expansion. It is strategically designed to function as a “Micro-Sustainable Community” within the university grounds, thereby aligning directly with the tenets of Sustainable Development Goal 11 (SDG 11): Make cities and human settlements inclusive, safe, resilient and sustainable.
Related Links:
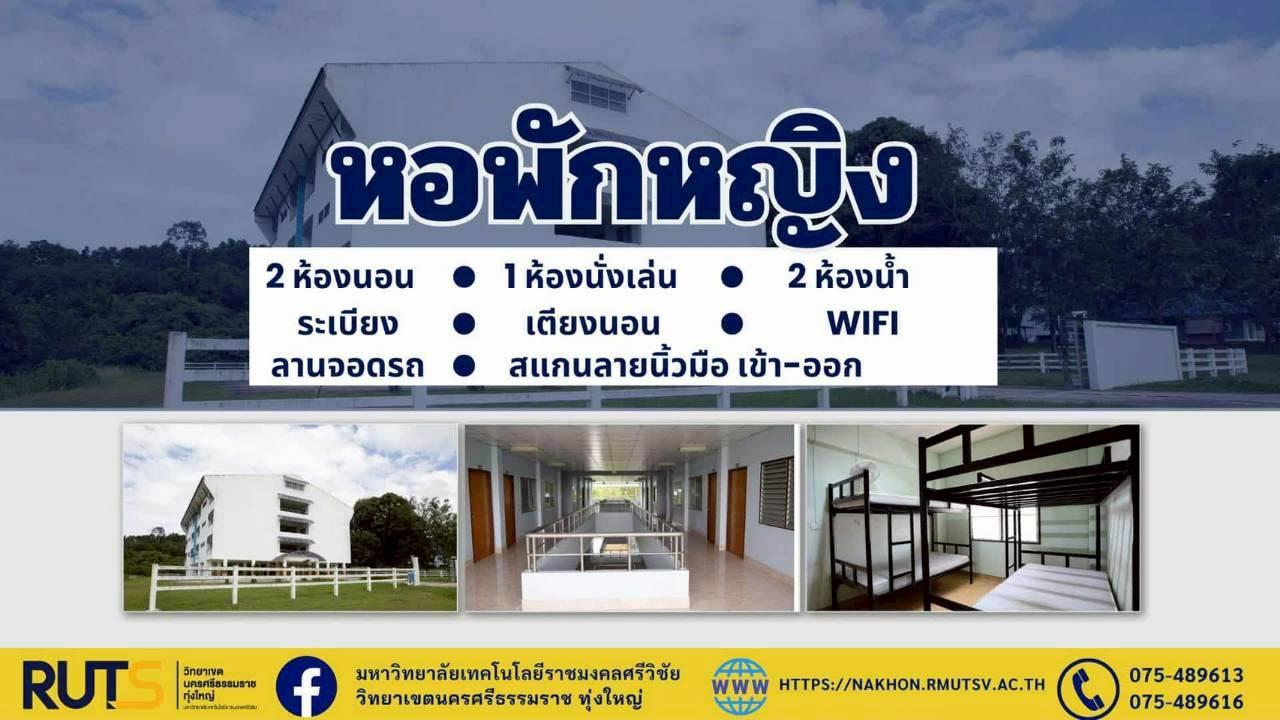
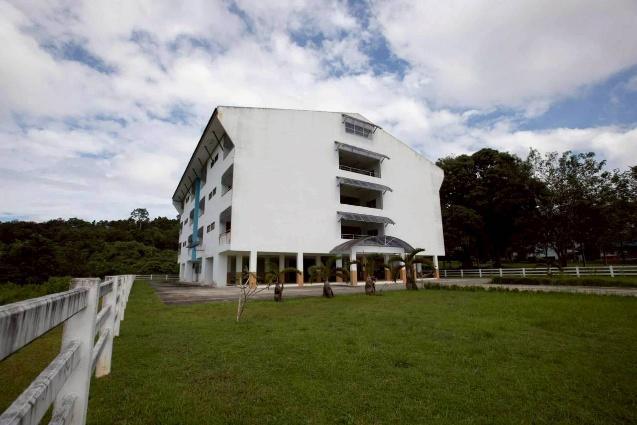
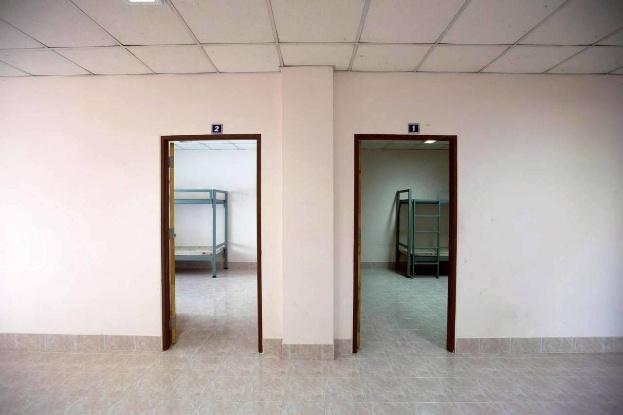
Figure 8-9 Present student’s female Dormitory in ThungYai Campas, students can access to application or web-site to check and reserve room.
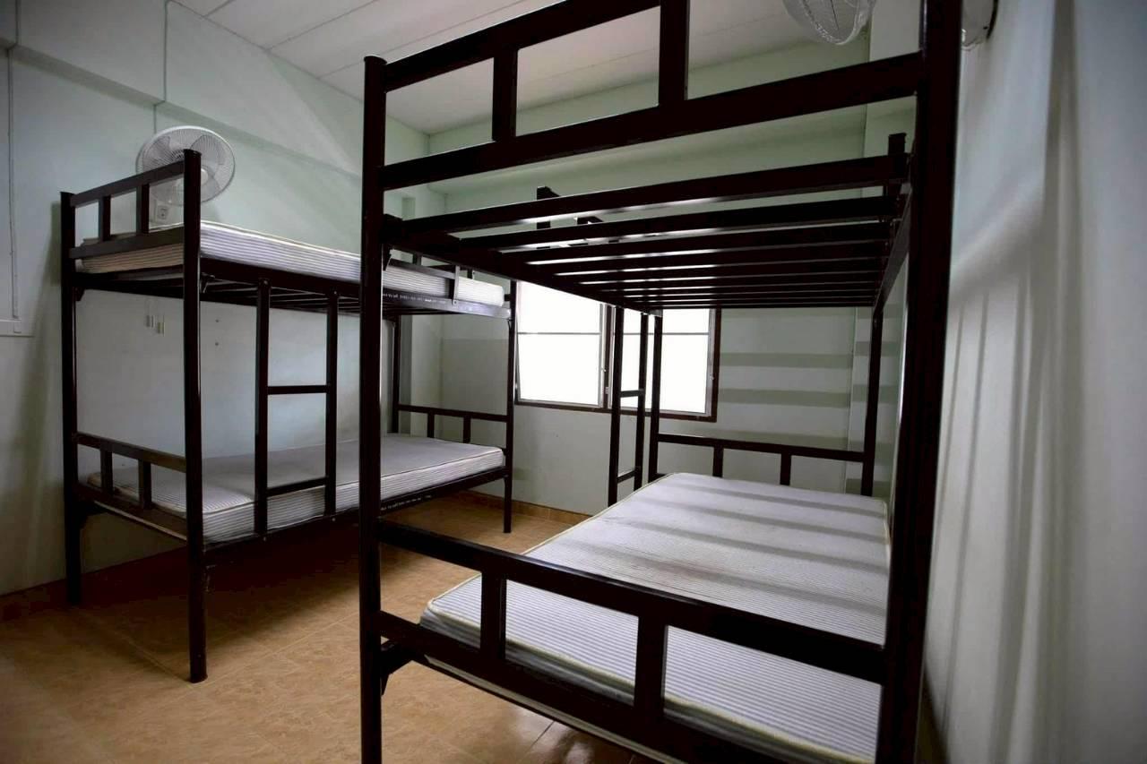
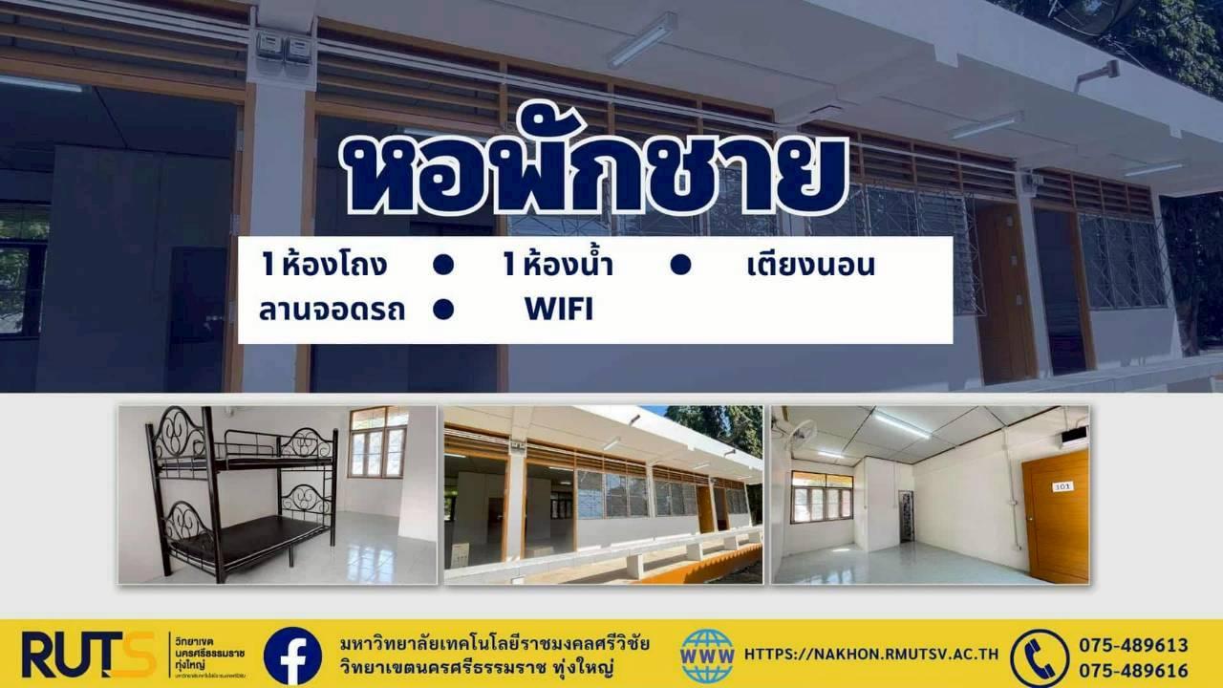
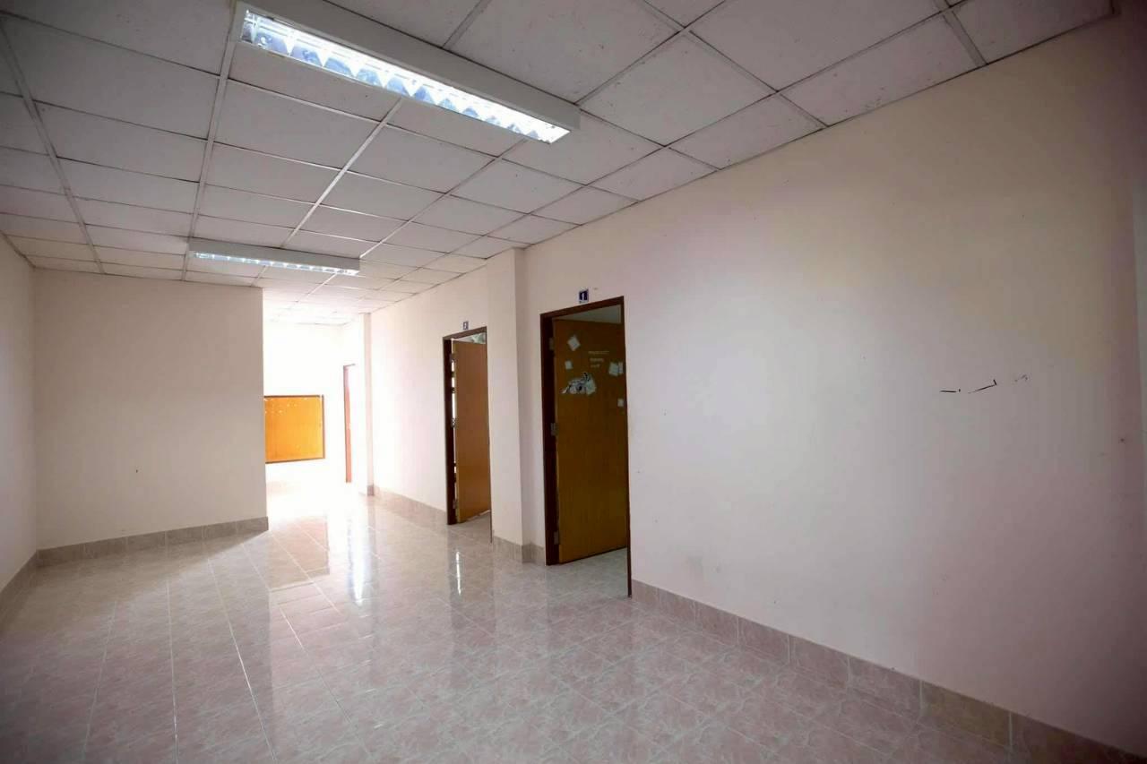
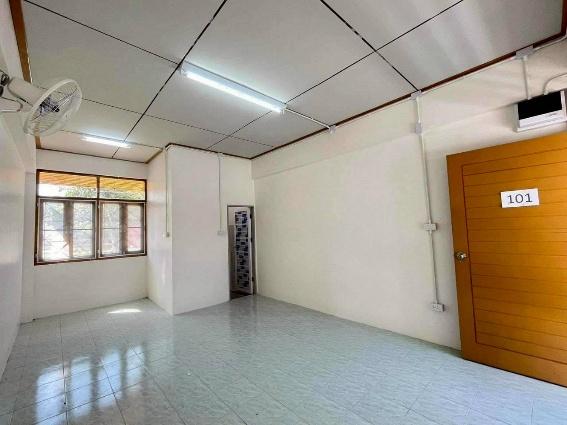
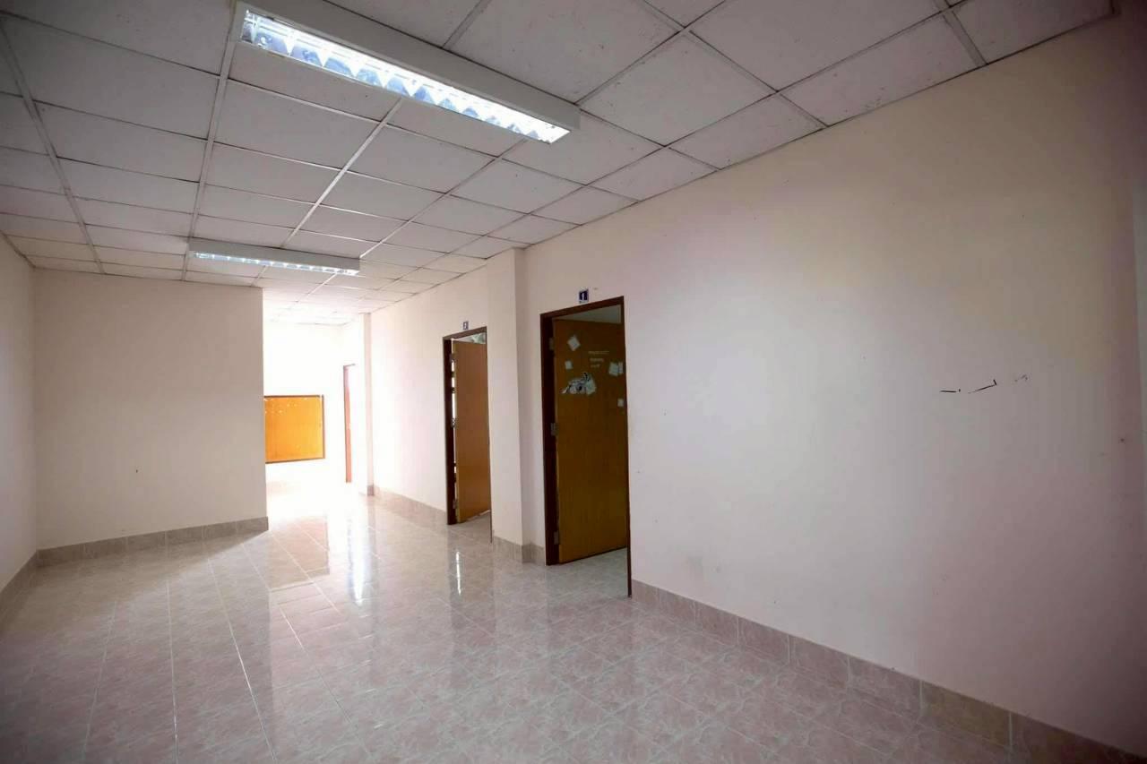
Figure 10-14 Present student’s male Dormitory in ThungYai Campas, students can acess to application or wesite to check and reserve room.
NEW
Future Operational Plan for Elevating Student Dormitory Standards at Rajamangala University of Technology Srivijaya (RMUTSV)
Introduction: Rajamangala University of Technology Srivijaya (RMUTSV) has formulated a strategic plan to enhance the quality of life and the physical environment for its students, focusing specifically on the renovation and construction of new student dormitory buildings that meet a higher standard and are aligned with the contemporary needs of the student body.
Integrated Research and Design Methodology: This project is distinguished by its adoption of a Research-by-Design Approach. It leverages academic collaboration between the Faculty of Architecture and the student end-users. The objectives of this integrated process are:
- To conduct a thorough investigation into the behavioral and environmental needs of the students within their residential settings.
- To apply principles of sustainable and conducive learning architecture in the design process.
- To develop a standardized prototype dormitory building design that will serve as the benchmark for future construction projects.
Project Outcomes and Timeline: This collaborative research initiative is set to culminate in the establishment of a Standardized Dormitory Building Model, ensuring efficiency in terms of functionality, safety, sustainability, and architectural aesthetics. The operational plan specifies that actual construction is scheduled to commence in the year 2026 (as detailed in the attached floor plans and architectural renderings). This represents a significant infrastructure investment, demonstrating the University’s commitment to its core mission of providing a high-quality educational environment
t 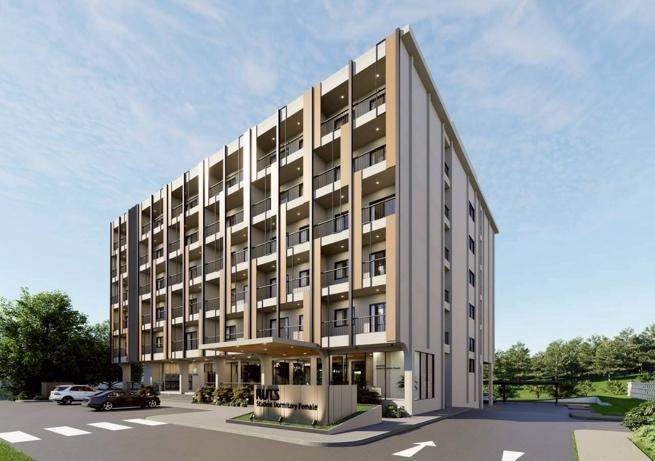
Figure 15 presents the design for the New Generation Integrated Student Dormitory (Co-ed Residential Hall) which reflects a paradigm shift in university housing infrastructure. The design critically incorporates principles of Universal Design (UD) to ensure accessibility and inclusivity for all users, alongside a significant expansion of supporting amenities.
Unlike previous generation halls, this new model strategically allocates floor space to enhance student convenience and foster a conducive living-learning environment, notably through the inclusion of:
- Dedicated Laundry and Drying Facilities: Centralized, efficient areas for clothes washing and drying.
- Collaborative Workspaces (Coworking Space): Flexible communal areas explicitly designed to support independent study, group projects, and social interaction—a key feature absent in older residential facilities.
Furthermore, this architectural design is forward-looking, integrating considerations for future certification as a Green Building, demonstrating a commitment to environmental performance and aligning with Sustainable Development Goal 11.
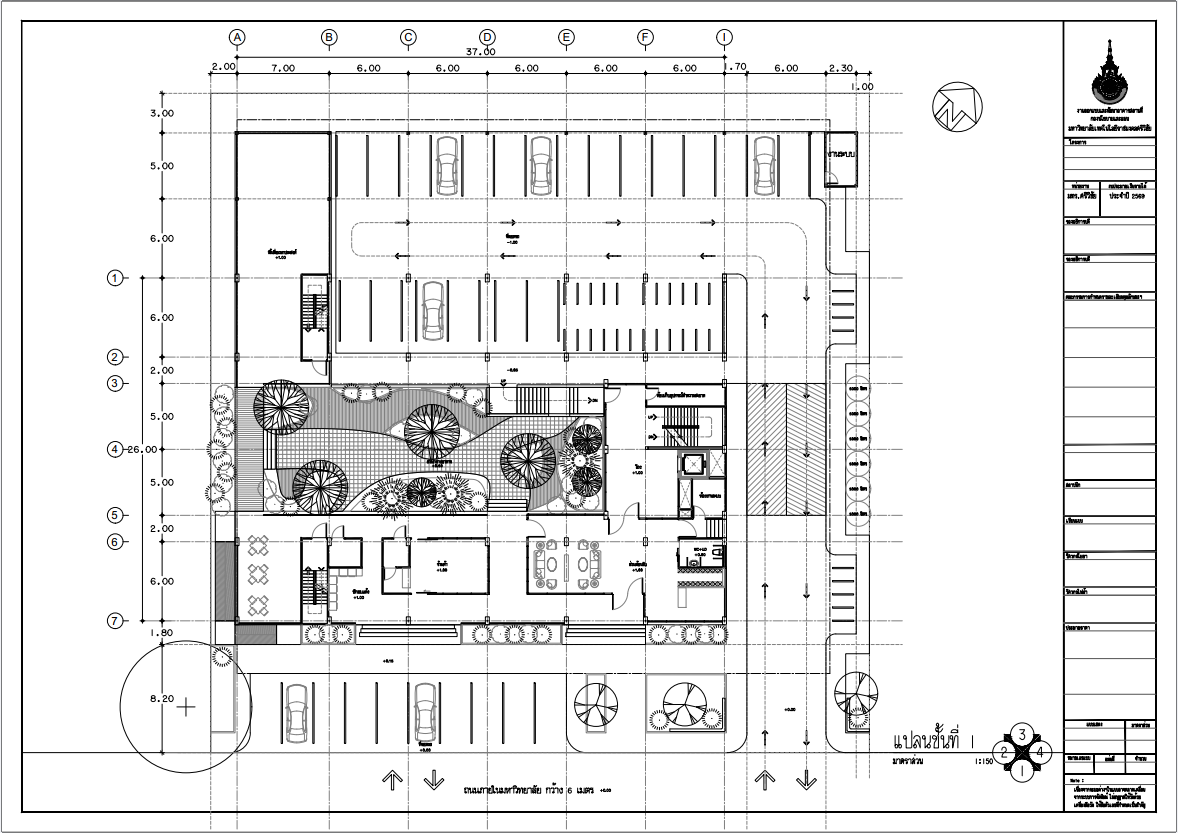
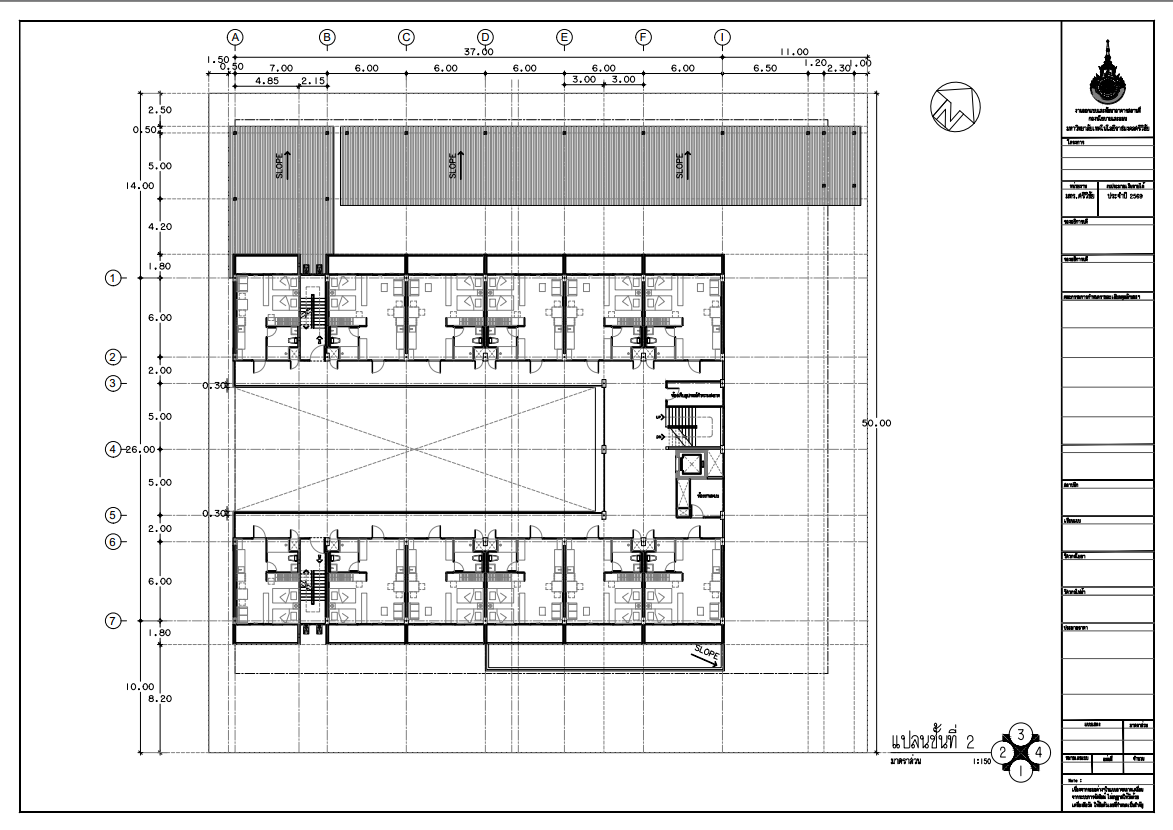
Figure16-17 presents the design for the New Generation Integrated Student DormitoryPlan show.
The new student residential hall is designed utilizing a Courtyard Typology, representing a critical application of Bioclimatic Design Principles. The primary feature of this configuration is a Central Open Green Court. This specific planning arrangement plays a vital role in optimizing the building’s physical environmental performance, significantly surpassing the thermal and daylight standards of its predecessor, which typically employed long, bar-type plans with double-loaded corridors.
The key academic benefits are outlined as follows:
- Efficient Natural Ventilation:
- The central court functions as a large Ventilation Stack (or Chimney), vertically inducing air movement.
- The temperature differential between the shaded internal court and the external environment drives buoyancy-driven airflow, facilitating effective cross-ventilation across the residential units and internal circulation zones.
- High-Quality Daylight Penetration:
- The court allows diffused daylight to penetrate deeply and uniformly into the building’s core, substantially reducing the reliance on artificial lighting during daylight hours and supporting energy conservation.
- Superior Thermal Comfort:
- The central green space effectively aids in mitigating the Urban Heat Island (UHI) Effect within the complex.
- The combined effects of evapotranspiration from the greenery and shading provided by the building mass keep the court’s microclimate cooler than the surrounding external environment. Consequently, the building achieves demonstrably superior Thermal Performance and significantly enhanced Thermal Comfort levels compared to older residential halls that lack this specific passive ecological design strategy.

