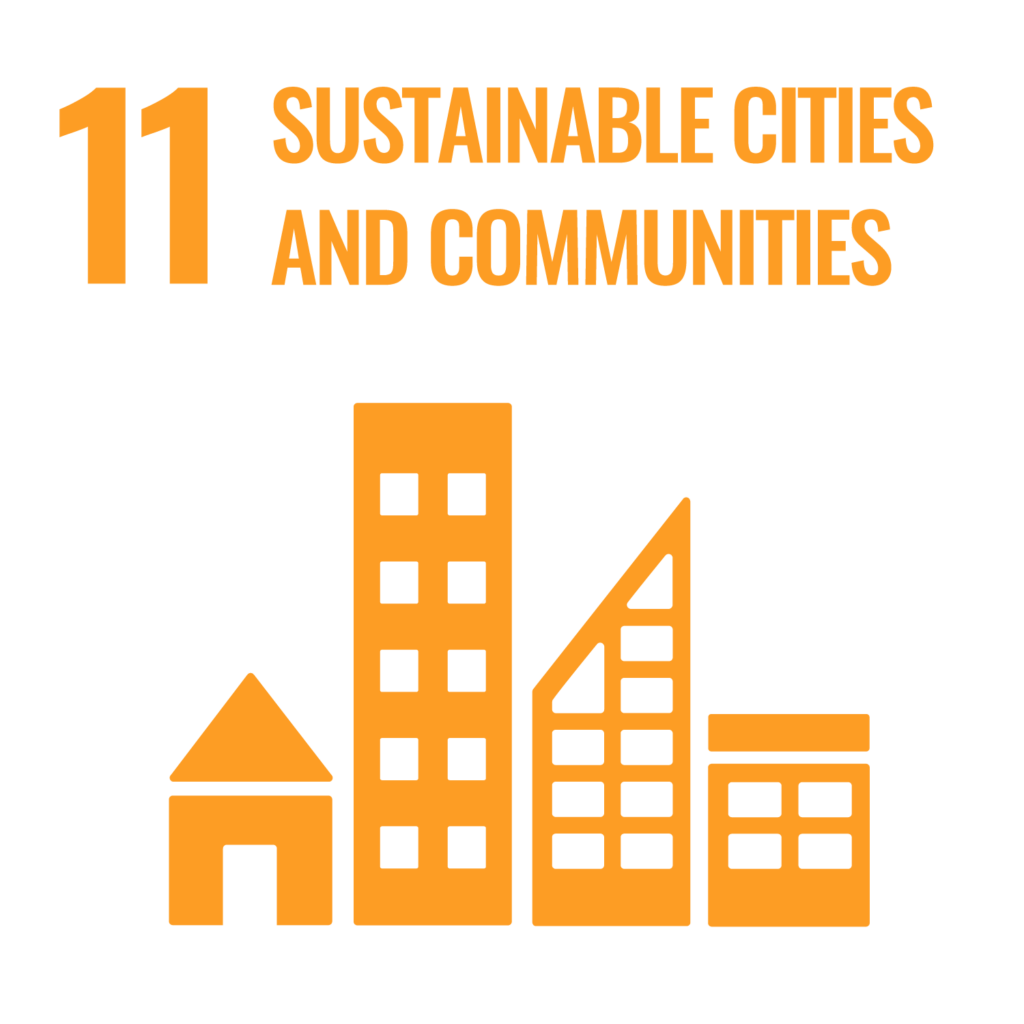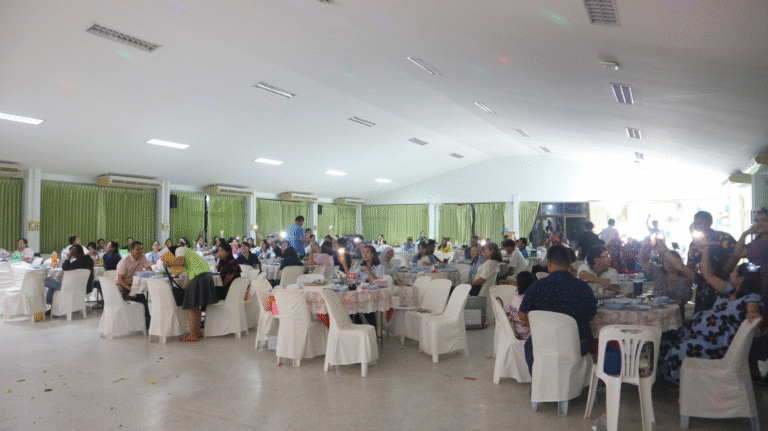Reporters: Dr. Jaray Suwannachart, Asst.Prof.Dr. Tachaya Sangkakool, Asst.Prof.Surawat Moogem, Tussawan Thong-on, Natrada Boonthad and Natpakal Poolperm
Evidence Date: October 25, 2024
Related Indicators: 11.2.4,11.4.9
Details: Supporting details and pictures
Figure 1 illustrates the renovation and extension of the new Canteen and Student Activities Building at Rajamangala University of Technology Srivijaya, Songkhla Campus. This project involved the transformation of a former administrative office building through the addition of structures encircling the central court area across various sections to enhance functional flexibility. The new design strategically expands the usable area, creating spacious circulation routes and relaxation lobbies, while connecting the extended sections with the original structure via carefully planned hardscape and softscape areas to facilitate student and university events. Furthermore, the expansion includes new rooms and spaces dedicated to food service, coffee shops, and integrated academic information services under the concept of a University One Stop Service. The design also incorporates dedicated green spaces for recreation, adhering to the Green Building design philosophy, which emphasizes the utilization of natural energy sources, specifically for thermal comfort and natural illumination.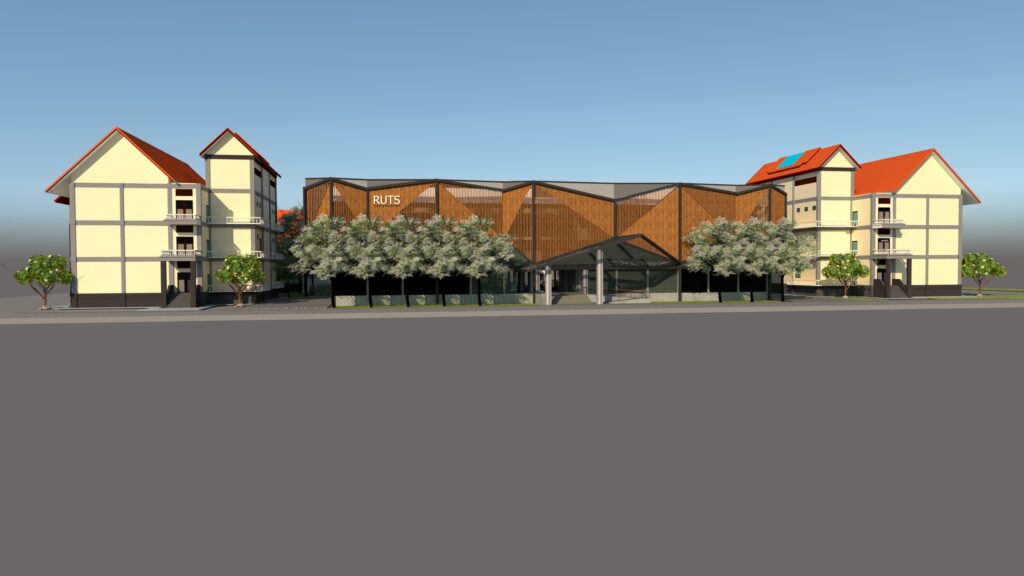
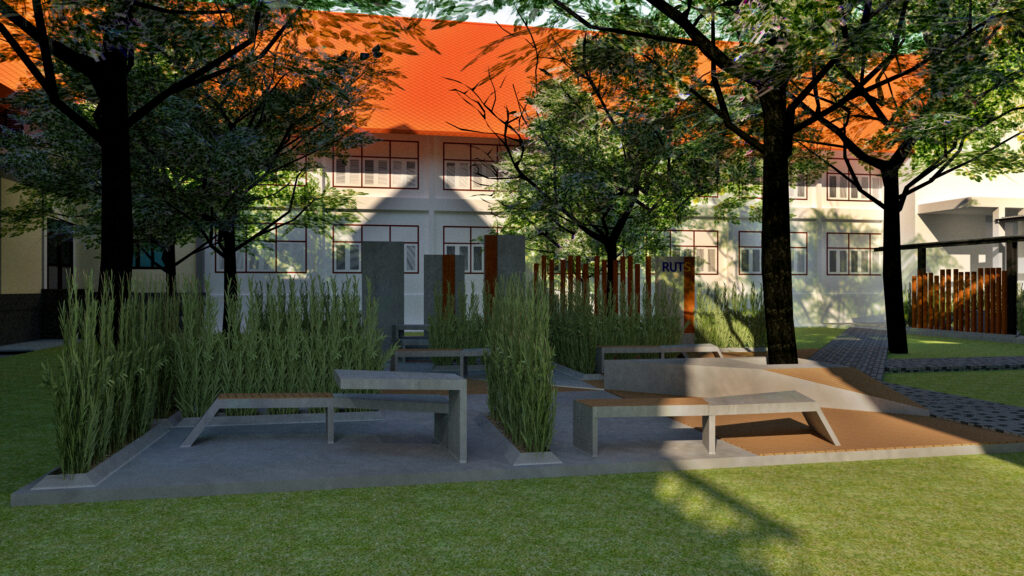
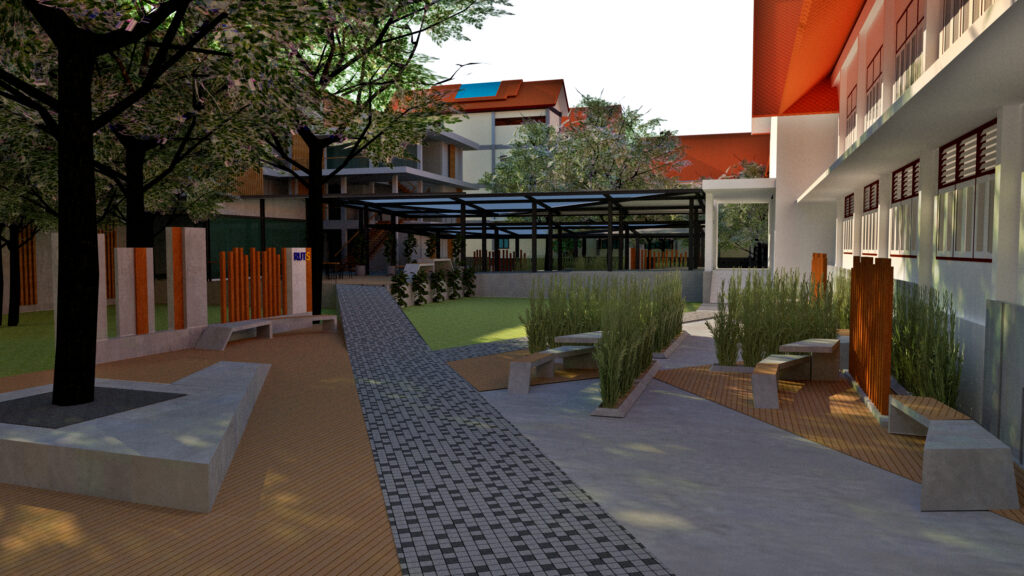
Figure 2 illustrates the design of the open, void space connecting the original and newly constructed buildings. This area has been systematically allocated as a rest and relaxation zone through the integration of both hardscape and softscape elements. The design’s objective is to foster a relaxing atmosphere and enhance a pleasant and conducive learning environment, as previously detailed in Section 1.1. This space is designed to be equally accessible to both internal university personnel and external visitors.
Related Links:
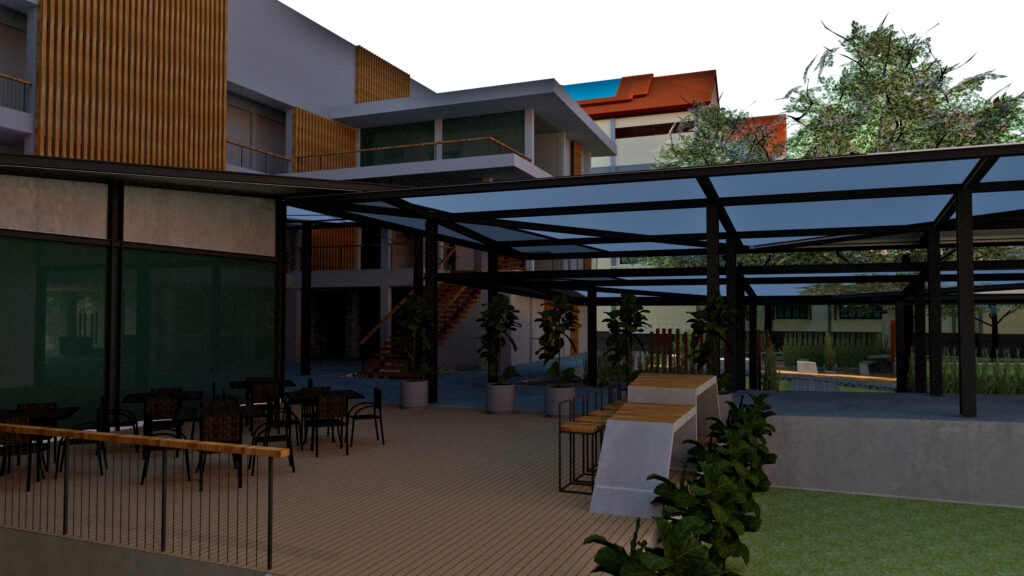
Figure 1.3 displays the connecting plaza, which serves as an interface between the original and the newly extended buildings, as previously discussed. This plaza was strategically constructed atop a Brownfield site—a previously abandoned or underutilized area. This undertaking represents an efficient and compliant redevelopment of the derelict land, aligning with the overall objectives for the surrounding area’s spatial utilization.
.Links:

