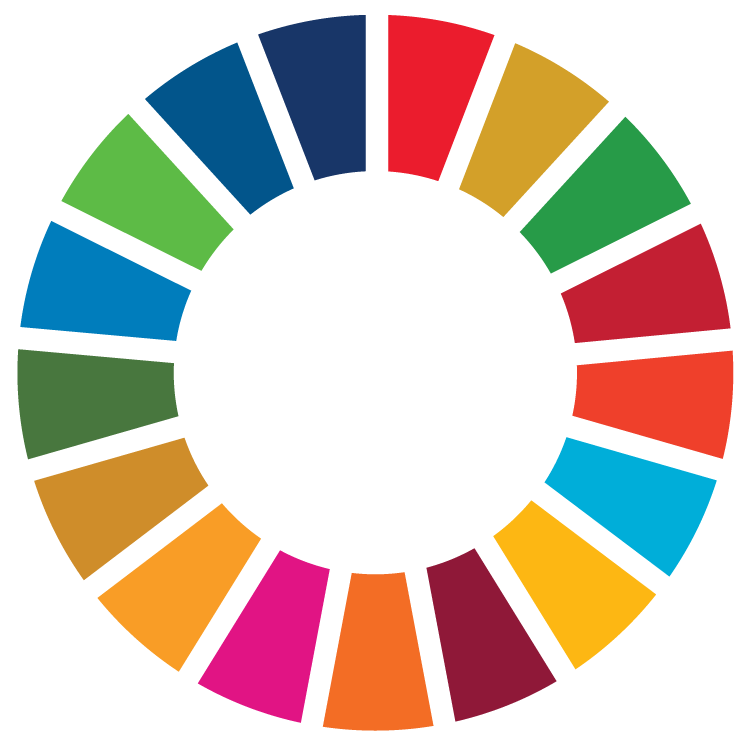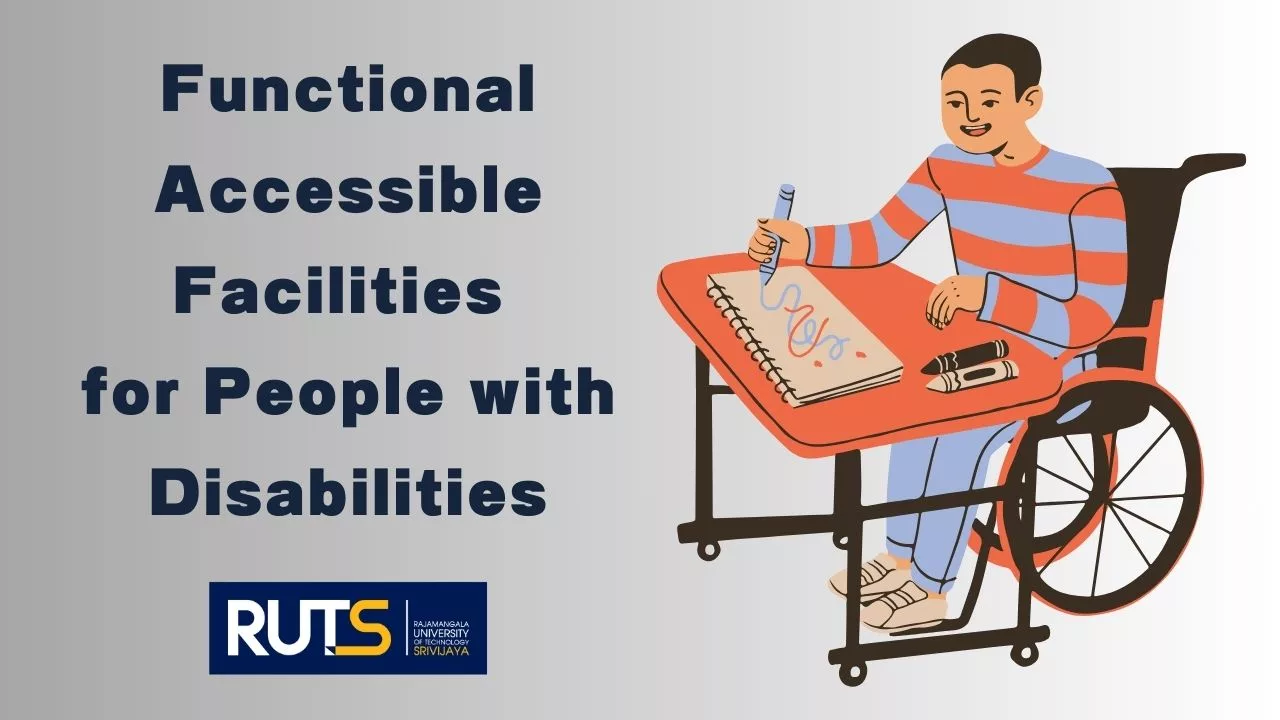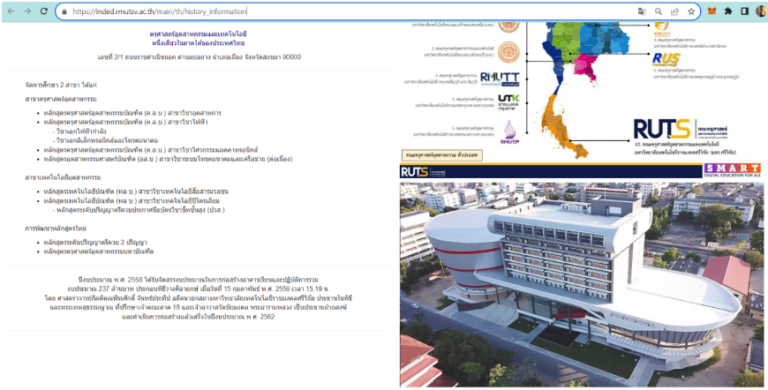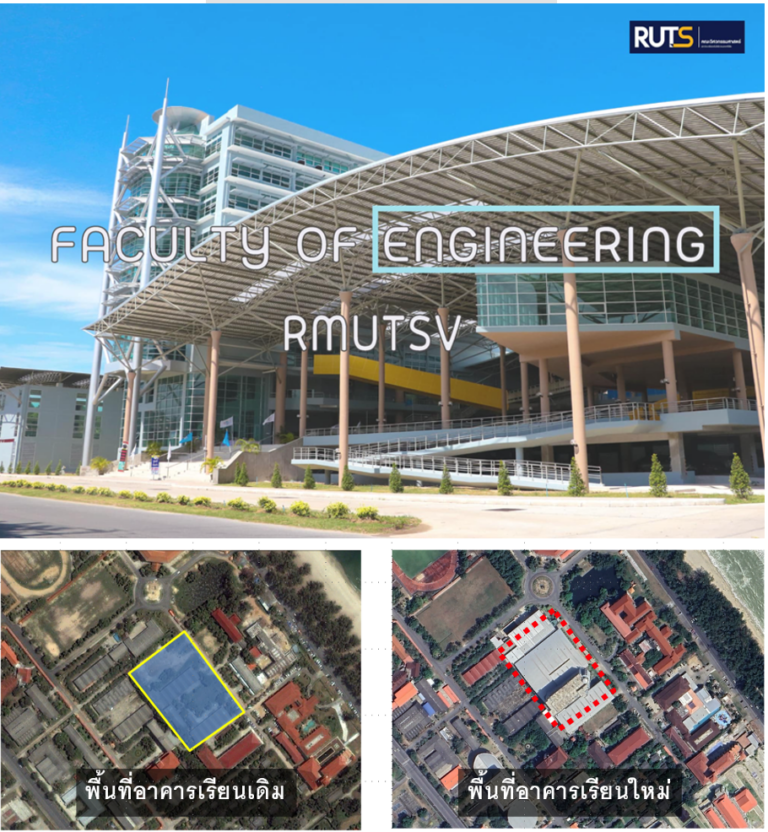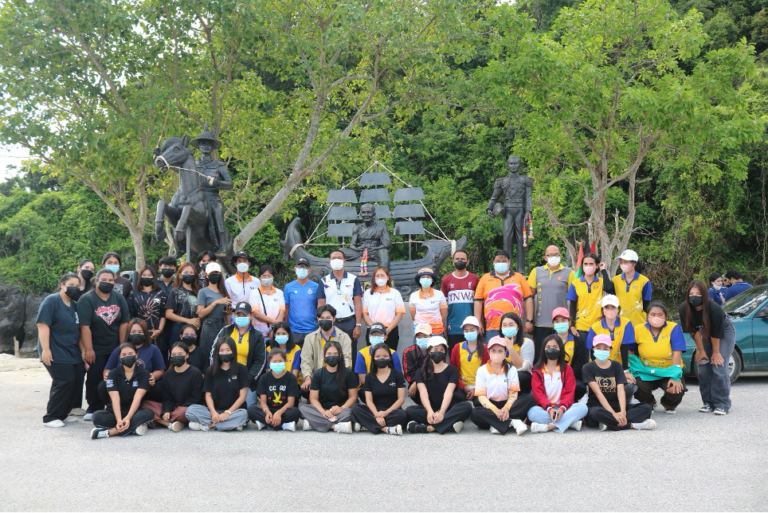Reporters : Mrs. Russamon Yuraphan, Miss Nuntouchaporn Prateepausanont, Mr. Noppadon Chooset, Miss Waraporn Laohasamphantaporn
Indicator : 10.6.7
Date : December, 2022
Related SDGs:
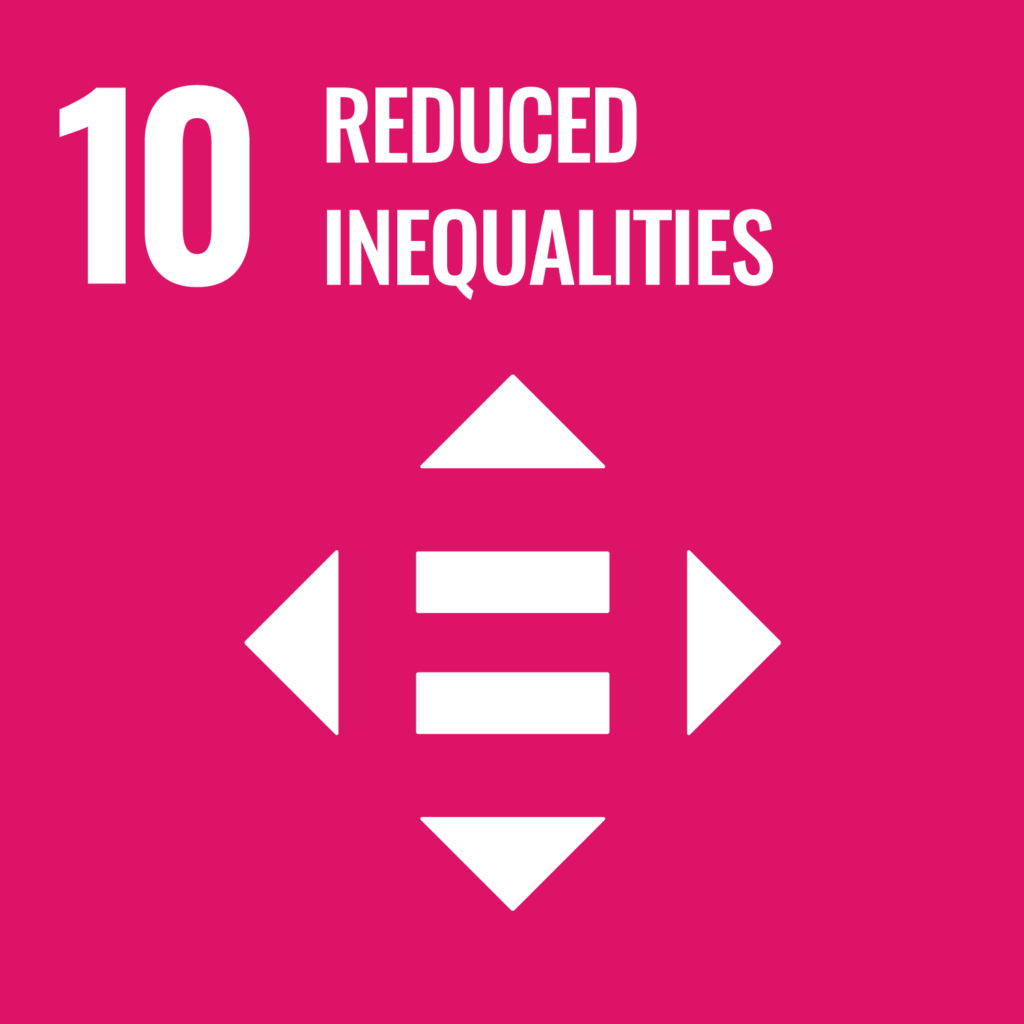
Creating functional accessible facilities is not only a requirement but also a moral imperative as well as promoting inclusivity and ensuring equal access for all.
Rajamangala University of Technology Srivijaya is committed to providing facilities and public services within its buildings and premises that allow people with disabilities to access and benefit from them in accordance with architectural design principles, ensuring that they can lead convenient, safe, and more equal lives.
This should be applied in classrooms, libraries, study rooms, and learning equipment, such as desks, which should have a minimum clearance of 40 cm beneath the table to accommodate wheelchairs.
Additionally, the height of the table, from the top to the floor, should be approximately 80 cm.
In restrooms, the floor level should be consistent with the outside area, and there should be adequate space inside to allow wheelchairs to turn around, not less than 1.50 meters. The restroom floor should not be slippery, should be waterproof, and easy to clean. Inside the restroom, there should be buttons or emergency signals, as well as signs or symbols. If there are room number signs or letters, they should be in braille.
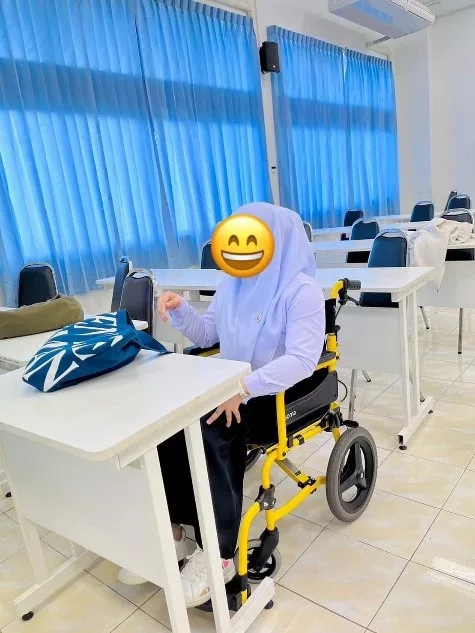


Related Links:
